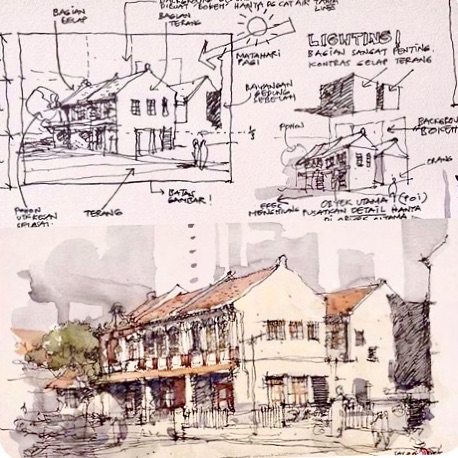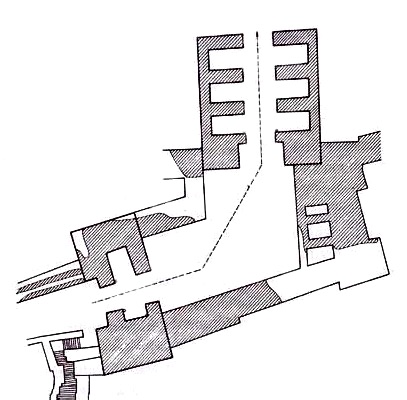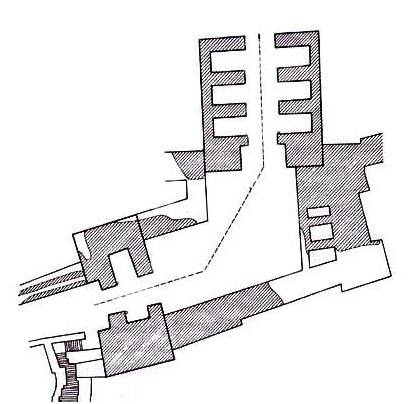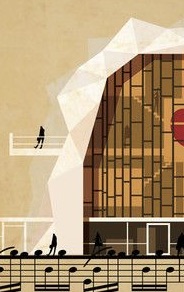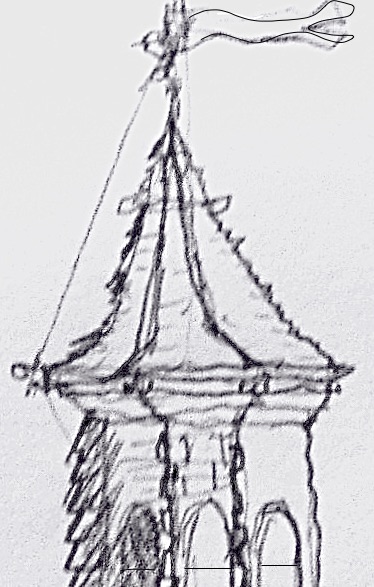The Sketchbook – A Tool For Exploration + Discovery:
Sketchbook Tool For Exploration + Discovery
Its fascinating how a hand made drawing can become so rich in information and convey important details, or ideas that an electronic drawing can never do. The sketchbook is simply a vital tool in which helps us (human beings) understand. There is something profound that occurs when a simple sketch engages the human mind to convey an idea(s). It’s a flexible tool, that is often underutilized. In this blog, I briefly provide a case study of how this is used in our work, and how it sets the stage for creating a meaningful design.
A Case Study:
A recent project which entailed a major renovation project for an existing two story home, built in the 1950’s. Was nestled on a beautiful 1 acre sloping lot, with several areas of mature elm and box elder trees. The client wanted to add an addition for a formal dinning room, and additional storage. After our initial consult, I developed a plan of the existing home which documented the existing conditions. But at this point, the existing floor plan document information gained from the site reconnaissance was utilized to develop a sketch of the existing floor plan. At this stage, the sketch serves as a way to organize existing data in a flexible way. coupled with the existing plan, the sketch was utilized to create a schematic diagram that could be used to meaningfully create grand sweeping changes and alterations long before the formal planning began.
Sketch First, and Seek to Understand:
The Project is a good case study as it reflects the typical garden variety of homes that have a very similar entrance, and often, multiple entryways with mixed messages about which is the main entry. In addition, there is a predictable individual rigid room layout and function. In addition to the disjointed floor plan, the home had the three car garage out front and center, and gave very little thought to how this non-livable area was allowed to take over the home and become a prominent feature.
With that said, the sketch book became an vital tool that helped to establish new ideas as an overlay of the existing home. Establishing how the existing home currently functions (or not) as well as begin to set the stage and ideas of how things can be improved. The value of the sketch quickly becomes apparent when several iterations are required. This also serves as a gradual step in leading to a schematic drawing phase. Building your understanding through the flexibility of this sketch, subtly and deliberately creates a basis by which ideas can come to light. It builds a meaningful framework. Its not something that is just arbitrarily established.
The Sketch Engages Our Thinking:
Another important aspect of the sketch is found in the way it engages our thinking and ability to work through a rational and ordered process. We sketch to engage our thinking and understanding. We first seek to understand what the problem is. And the sketch is a tool that helps us do that. It identifies problem(s) very easily. Sketching encourages exploration and discovery because of the ease in which sweeping changes can be made and analyzed. Perhaps most important, It can create value driven solutions and opportunities to enhance.
Another important aspect of the sketch process can be found in taking time to think through how it currently functions, and what you may actually like. It serves as an analytical tool to identify and prioritize a future design. As each project is unique, so to, the ability to have your sketch tool become a way to identify what’s important.
A Sketch Convey’s a Thousand Words:
The goal of many projects is primarily about improvement of some kind. The sketch book helps in this process from the start. In fact, there is a fascinating mental process that takes place when the mind takes paper and pencil and begins to envision and create. This is completely unlike anything our digital media tools provide. Its unique to the sketchbook itself.
The sketch book provides a simple but thoughtful process that not only captures what you observe, it engages our mind to begin the process of creating meaningful change. Even more, the cost of this effort up front is such a minimal investment compared to the lost opportunity of not utilizing this tool — should encourage everyone to start small, with a simple sketch, and use it as a tool for exploration and discovery.
The Sketchbook – A Tool For Exploration + Discovery: Read More »

