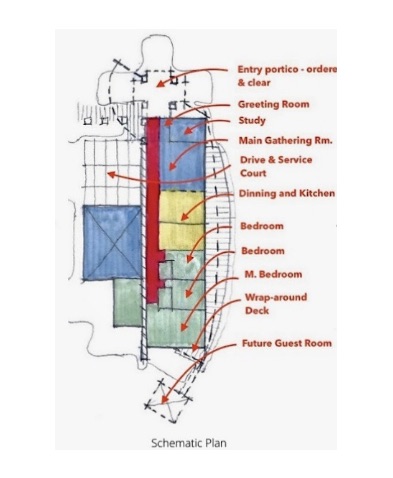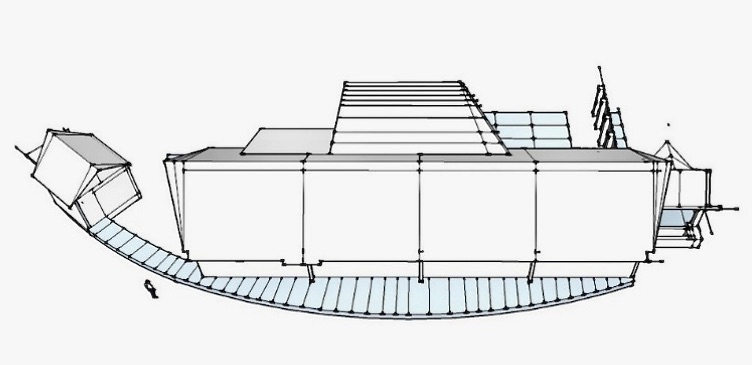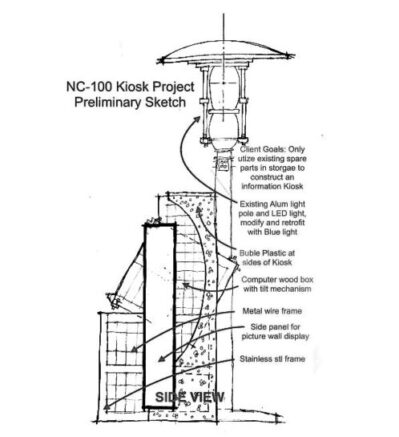THINK BOARD


Prioritizing the home entry — Not the garage!
It’s astonishing how many homes across modern day suburbia have their garage out front and center! Unfortunately, when this occurs, the homeowner is unwittingly downplaying the home’s personality, character and importance of the home’s entry.
It’s not uncommon, that many homes across north America are packed in like sardines. This also represents an outdated zoning code. However, this lackadaisical and not very creative approach is undermining the sense of place and individuality. As ‘modern’ society has grown, it has led to an infatuation with machines and technology. Has this infatuation come with consequences? In fact, it has! It created a culture of cheap, mass produced products that advanced a skin deep beauty. We have lost the art of building, not to mention design. Technology can be wonderful, however, it needs to be directed to serve human beings.
The sketches at left reflect a preliminary design concept establishes an approach that seeks to align the various functions in a meaningful way. The schematic design begins to establish a language of how the home functions in an ideal way, and its relationship to each other. In addition, the simplicity and ease of function dramatically improves when the mundane service areas. like the garage, are properly positioned. The entry by nature, is a more formal and noble function.
Design work offers immense benefits; not only upon the aesthetics, but the natural order and functions which all need to work together. In addition, well thought out design, harmonizes form, function and aesthetics to provide meaningful solutions that interface with human beings, not machines.

A design challenge to modify an existing townhome project
The above townhome project began with a design challenge to improve a builder’s proposed cookie cutter scheme as shown above left. The developer sought alternatives from us just prior to construction! The above noted pic on right represents our study model that we produced, showing our proposed improvements to create a set of dual pods, instead of a continuous (banal) row of townhomes. In addition, we also simplified the roof and re-designed the entryway by changing the angle of the garage. See model above right.
Due to the unusual nature of the project and limited scope, we focused only on (3) three areas: 1. expand golf course view at rear, 2. simplify roof plan, and 3. Improve functionality. And of course dramatically improve the aesthetics!
The updated design revisions entailed changing the rear of the town-home to allow for a dual view of the golf course. In addition, the roof system was greatly simplified and the entry was redesigned to allow more natural light.
The scaled massing model, that was crafted, to convey our ideas that could be quickly interpreted and serve as a design tool. In addition, due to existing design issues, it was important to be able to develop a new concept quickly.
The story of this design challenge represents the power of design and the effect it will have for years to come. Design work is not arbitrary, it creates meaningful solutions and value for years to come.

Information Kiosk @ Normandale Community College
The sketch at left depicts a design for a new information Kiosk at Normandale Community College. The design program entailed a program for a new information kiosk. The purpose was to serve a ‘way-finding station’. The information Kiosk would be built only with ‘spare parts’ that existed on the campus. In addition, the project was driven by a mandate to be 90% sustainable. (with exception of proposed computer system and new fasteners)
The Kiosk contains a computer terminal and keyboard which allows a visitor or student to have access to the campus network and information system. The sketch at left shows the side view and depicts the materials that were chosen. This included wood from pallets, and an existing parking lot light and pole, which was transformed as a beacon for the Kiosk, and “Coachella” for school festivities.

