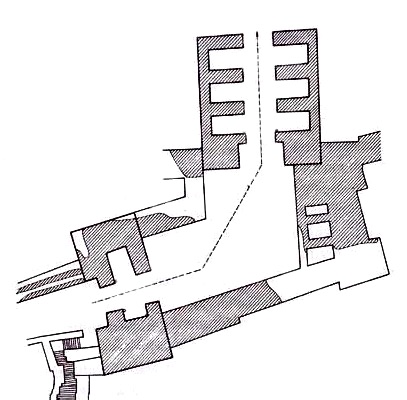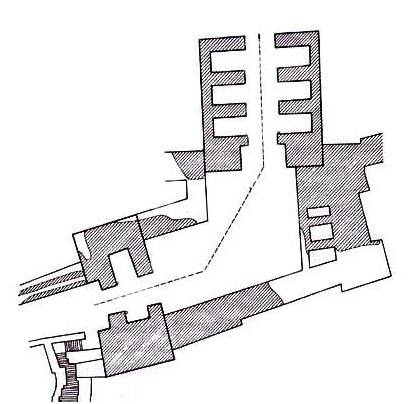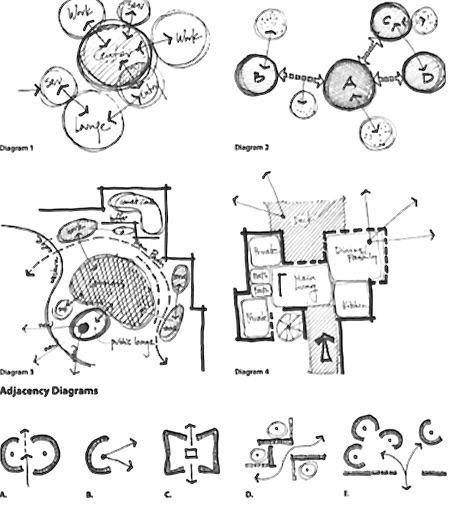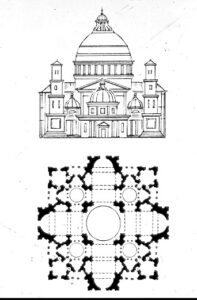Choosing the Right Architect For Your Project
How To Choose Your Architect:
In this blog, I will focus on (4) four simple yet profound areas, that represent a door or passageway, in which helps one to evaluate this question. This approach represents a way to align, and enhance your ability to make a wise selection and go beyond the obvious questions.
I also should note the obvious, that the following areas are not meant to necessarily be the final arbiter in your selection. however regardless of your selection process, I am proposing these should not be ignored. Additionally, I have discovered that many of these areas of review serve as vital keys in developing good working relationships. Lets start to review each of these areas as follows:
Personality:
This first area concerns personality, and seeks to go well beyond perceived “star” status, or number of likes on Facebook. The personality or professional approach of your architect is important for several reasons. The first is, what alignment is taking place and is it developing the potentials for a good working relationship? i.e., are they in alignment with your chosen pattern and ideals? Notice I didn’t say style. Developing a good working relationship first requires a level of trust and accountability from each.
This first delineator provides an immense opportunity to go beyond what you initially think can be achieved. This is more than surface applied ornamentation. And for some only surface applied design is only what they require. For the architect this would likely be a deal breaker. The architect needs to thoroughly understand your specific needs in order to develop an accurate program brief. This often requires a detailed list of question. So, the point here, is the degree to which you connect and are in alignment with each other at this basic level is vital in order to move to the next step — There is an amazing synergy hat develops when the architect and client are on the same page from the start. This often leads to profound discoveries and amazing solutions that cannot be created by an Ai robot. But a dynamic creative energy between client and architect.
This first step requires the client (and architect) to ponder this potential working relationship. The personality trait of your architect and client represents a relationship that needs to begin with a collaborative spirit. If it doesn’t, no amount of star status or talent will change anything. This step is so vital and explores how the architect and client connect with each other. The time to discern this first step is well in advance of the formal start of a project. So this first step is simple, but requires thoughtful consideration up front.
Problem Solving Approach:
Coupled with Personality considerations, the second area concerns a mindset or problem solving approach that will be utilized by the design professional. How do they problem solve? Do they have a formal process in place? Can the architect provide you with examples of how they derived solutions to previous projects? It’s helpful when the architect provides examples of his work. When this occurs it leads to a better understanding. It is also helpful when the architect opens up the back story of a project through sketches and diagrams. The manor in which the design professional delineates their process, the various stories provides incite and clarity. Most importantly, a way to connect with their client.
Creating a project of most any size or type requires the architect to identify a problem(s) that need to be resolved ahead of any design solution. (That’s why developing a project brief is so vital – story for another blog.) Each architect will have their own unique approach. To the degree that it resonates with you, provides a way to align yourself and ask more detailed questions. Often I have seen problems arise because of assumptions and expectations that have not clearly been delineated. The discussion of problems solving approach begins the process of going further on this path of understanding and achieving an alignment with each other.
The practice of architecture is a multifaceted art that requires an understanding of both the projects – the manor in which materials come together, but also the needs of human beings. And the degree to which the architect can help you understand how they will problem solve, in the degree to which a project and relationships can flourish.
At the end of the day, your both producing a work that will have implications of creating results that last long into the future.
Design Philosophy:
This third item should be an obvious point, but it can get misunderstood mired in discussions of ‘style’. A well thought out design philosophy or approach is not about style, but rather one of function, form and aesthetics working together. Each architect may have a personal preference, while others may be more flexible when it comes to aesthetics and their approach. But here is were an alignment can be established or not. Architecture contains a wide variety of approaches and rightly so, as there are many cultures and customs. (viva la difference.) Knowing your custom may be a vital link in regards to the alignment with your architect.
It is vital that the client understand the deeper fundamentals of how their architect makes the design decisions they do. Although, each project is different, much can be discerned ahead of time based on your architects design approach. Does it ‘mesh’ well with your personality, culture, and personal needs?
The degree to which you are comfortable with the process the architect takes, will likely determine your involvement or degree of comfort and alignment. Much like a personal preference for fine art, some like Rembrandt, while others Degas, or perhaps an entirely different art. However, the point is we are human beings, we are not machines. We all have individual personalities. A good architect will know their design approach and be able to delineate that to you. They will also be honest about their design approach and understand were it should not be used and why. Discern and discuss this aspect of design and see how it may enhance the quality of your life.
Values:
This fourth point cannot be emphasized enough. The values of the architect and the client, provides a powerful way to align and develop meaningful and lasting solutions. Values are not skin deep or superficial style considerations. Values represent a profound depth and personal drivers. Often these are what compel us as human beings to develop meaningful solutions and to living a healthy way of life. Our values drive how we interact with others. In a way, this brings it all back to the first point on the list. In fact all of these steps; personality, problem solving, design philosophy and values are never subjective. This is about designing with a logic and rational mindset. This represents a process that is based on the realties of life and needs of human beings. (BTW something an Ai robot cannot never achieve)
Each of the the above noted criteria serve together to establish a meaningful process in determining how to select your architect. This process is also important in designing and creating your project in a powerful way. To enhance and improve the quality of your life.
Introductory Exploration Starter Pack:
In conclusion, Arc Castle Studio offers a starter pack for select clients. Providing clients an introductory process with fixed fee and schedule to perform applicable due diligence and preliminary design solution ideas. For additional information, reach out on our Contact page.


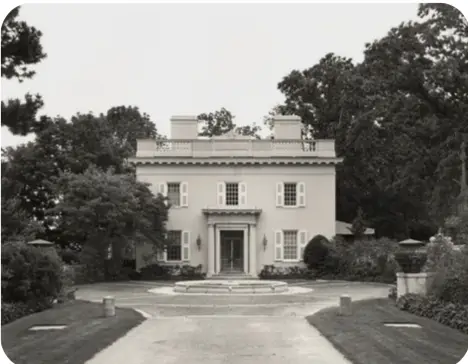
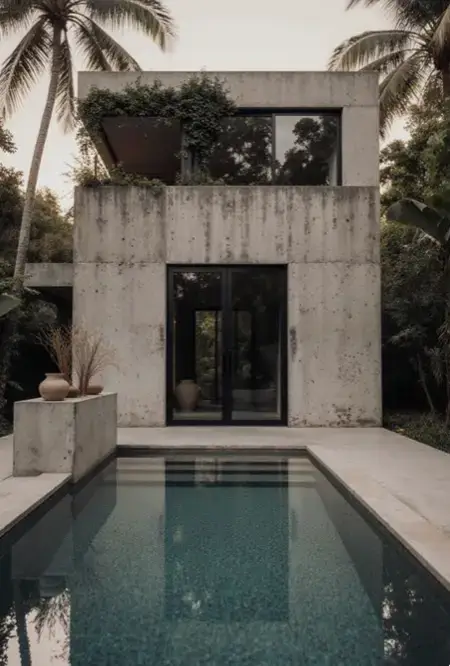
Choosing the Right Architect For Your Project Read More »



