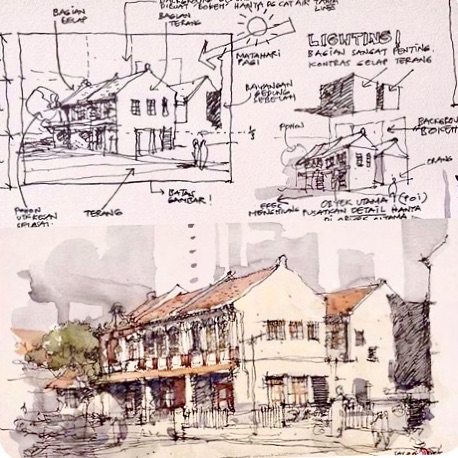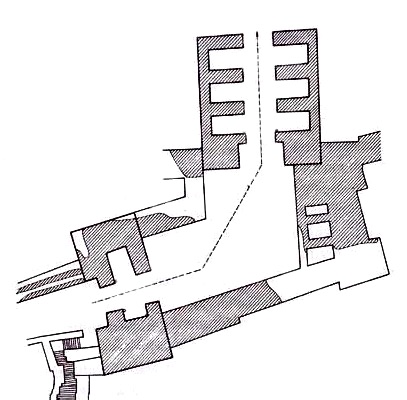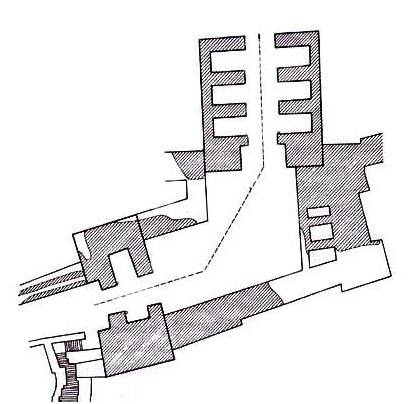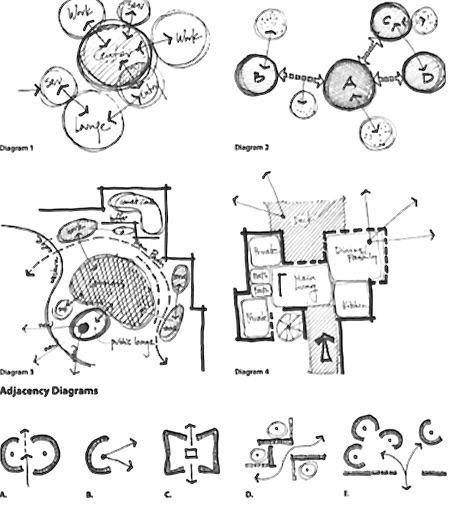The Sketchbook: A Tool For Exploration and Discovery:
The Sketch Book:
The sketchbook provides a tool and remains relevant even in an age of Ai (Artificial Intelligence). This is a tool, that makes strong connections between design and the end user. With this in mind, let’s examine the sketch book as a vital part of the design process.
An Extraordinary Tool in an Age of Fast Computers:
Regardless of the project type or subject to be explored, the sketchbook represents an interesting engagement process that simply does not take place with a computer. It also makes it an effective tool to analyze and seek understanding.
I use the sketch book as a tool through hand sketching and recording conceptual ideas, or making notes of unique features. Sketching is not necessarily just design, but the process of seeking understanding before the design takes place. It’s a way to become ‘aware’ and seek understanding. This provides an opportunity to document your progress. But what gets overlooked is the way sketching engages and develops the creative mind.
The Sketch Book In History:
There is an extraordinary and unique aspect of developing the hand sketch. It develops a personal human centric connection that a computer cannot do. In fact history reveals an extensive cadre of sketchbooks. and provide excellent examples of the value that can be created.
Long before the so called ‘information age’, artist’s worldwide would used a sketch book to record their initial thoughts. History records this fact and it reveals an astonishing effort and the power the sketchbook has played in the creative realm.
The sketch book is however only as good as you use it. The value is derived as it is applied. The sketch book is a tool that has been used as long as mankind has lived on this earth. Over time as the sketchbook has become an irreplaceable tool. Even in our modern area, there is nothing that has replaced the concept and need for the sketchbook.
Ideas and Application:
The sketchbook also engages our thinking and ability to work through a rational process. Sketching encourages exploration and provides a fluid process. The ease in which sweeping changes are made and analyzed are inviting a process of adding idea onto idea. Perhaps most intriguing, the sketch book creates opportunity to share and collaborate with others.
The Sketch book as a Tool For Exploration and Discovery
Using your sketchbook, should always be about seeking to understand. This provides a way to explore and discover many ways to improve upon and finding ways to problem solve. The sketch book serves a vital role in starting this extraordinary process of discovery.
Its astonishing how this simple tool of hand sketching can be sidelined for various reasons. Perhaps the lure of other tools becomes too great. It should also be said, various digital tools are not necessarily bad, or cant be used, rather it becomes an issue of how do we best engage our minds in a physical way, so as properly guide our technology.
The sketch book provides a simple but thoughtful process to begin any project. It is a powerful tool that captures what you observe, and it engages the mind to create meaningful solutions. Hopefully we can all appreciate the value of this tool and next time you seek to start a project, know you can begin it with a sketch.
The Sketchbook: A Tool For Exploration and Discovery: Read More »





