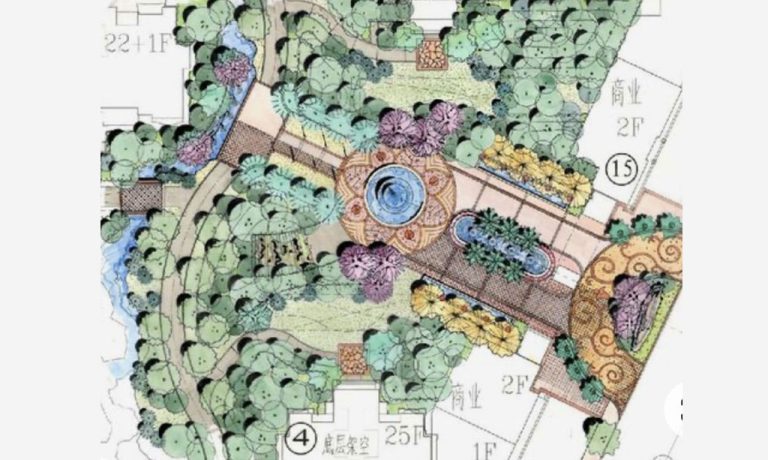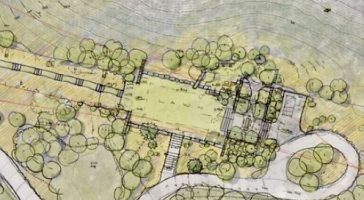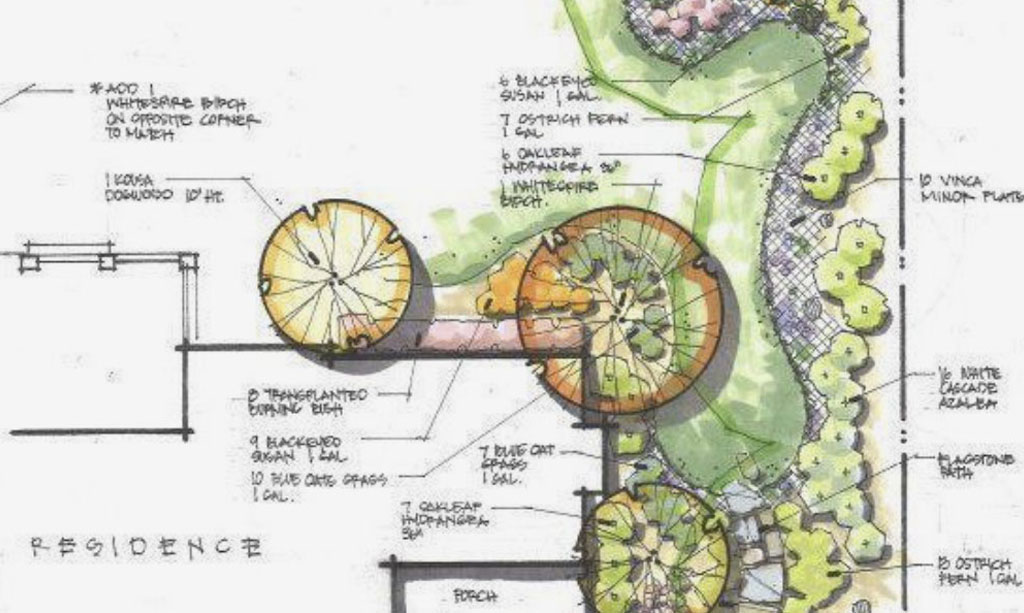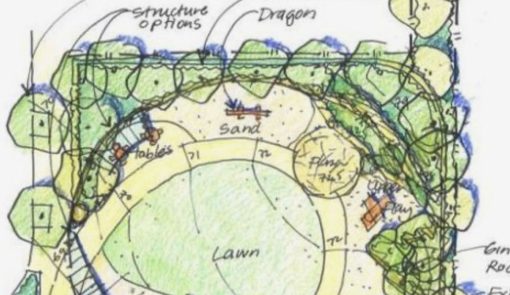Planning+ Studies

Sia Plan
The plan was created to align the existing residence to a formal garden. In addition, the design was crafted to strengthen and connect interior rooms to the exterior with a formal path and function.

Ryan Home, developing the ideas
The schematic plan for this single family residence, provides a planning tool to integrate the site with developing functional requirements of the home.

Kryian landscape planning
The exterior landscape plan was created to include stone walls and landscape features that supported the architecture. The landscape plan ties the architecture to the site.

University of Minnesota, Department of Forestry
Participation in research study project to combat against the invasive buckthorn shrub. The study was begun, in an attempt to restore natural wild habitat and use of native plant growth in new design work.
The study, to be utilized by ACS as a landscape design tool to guide clients and design of natural habitat plants, and control against spread of invasive buckthorn shrubs.


Park Plan
Landscape design for a new public park, defined by perimeter trees and a meandering path and grasses around perimeter.
