Planning
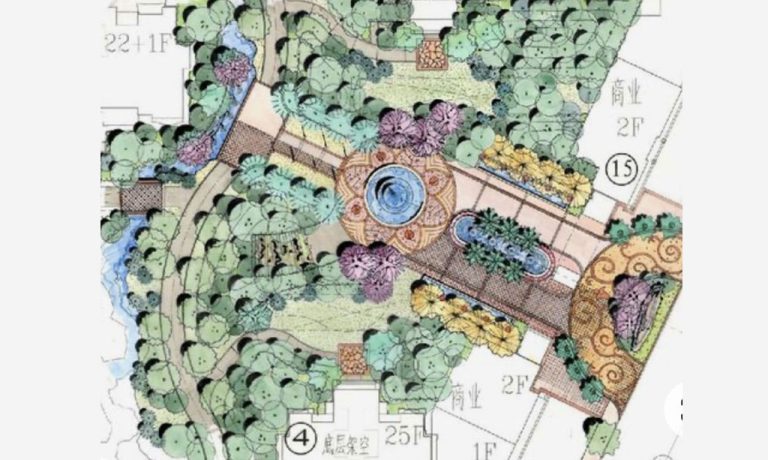
Sia Plan
The plan was created to align the existing residence to a formal garden. In addition, the design was crafted to strengthen and connect interior rooms to the exterior with a formal path and function.
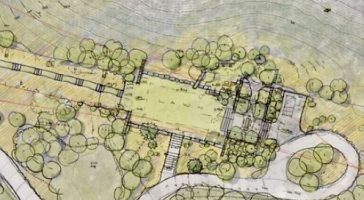
Ryan Home, developing the ideas
The schematic plan for this single family residence, provides a planning tool to integrate the site with developing functional requirements of the home.
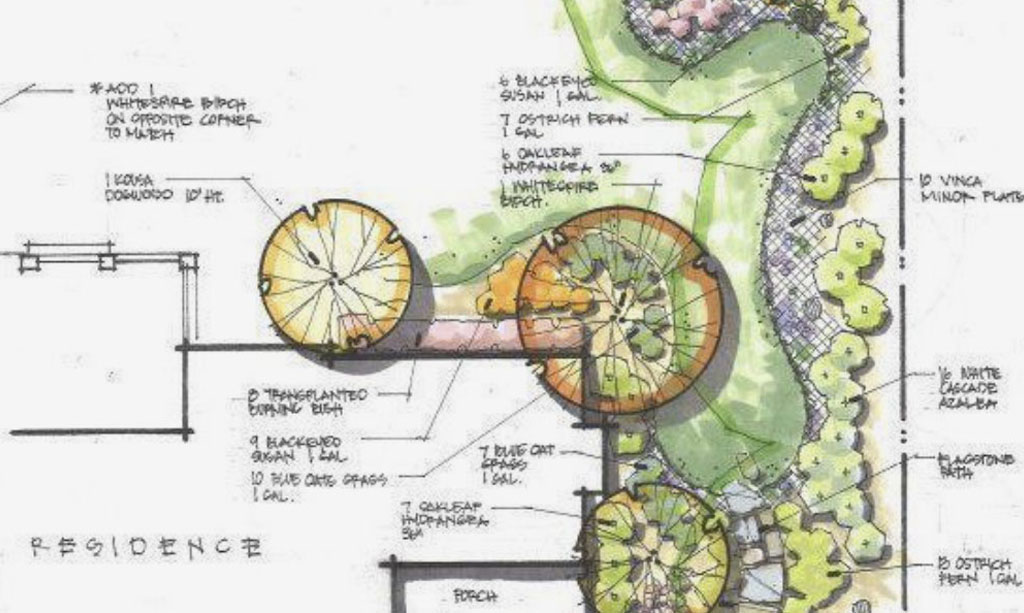
Kryian landscape planning
The exterior landscape plan was created to include stone walls and landscape features that supported the architecture. The landscape plan ties the architecture to the site.
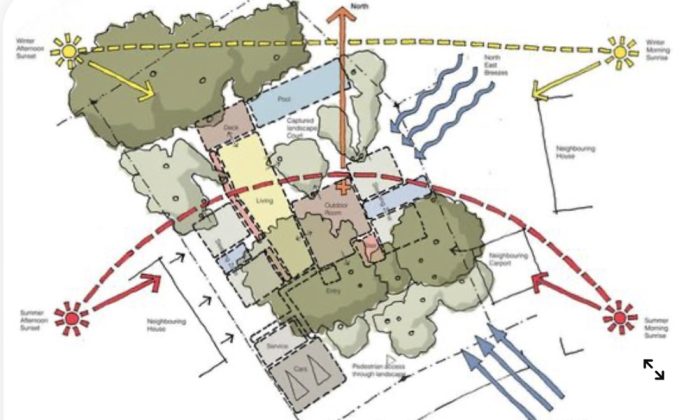
Ely Residence, Feasibility Study
Providing feasibility analysis for single family residence. Site data, program, and assessment of scope.
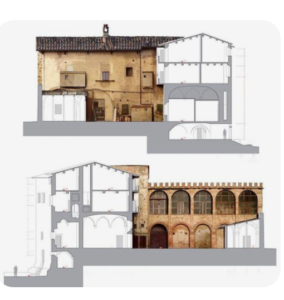
Addition to Existing Home - Planning Phase
Planning stage is vital to analyze the program and interface with existing infrastructure long before construction documents can begin.
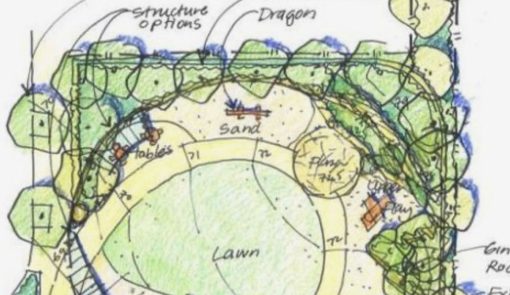
Park Plan
Landscape design for a new public park, defined by perimeter trees and a meandering path and grasses around perimeter.
