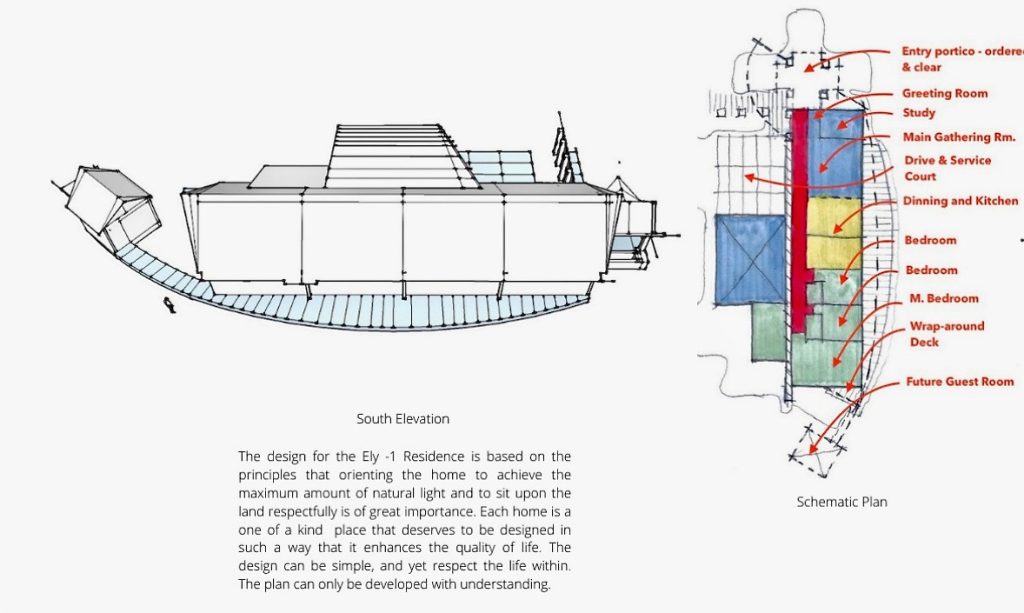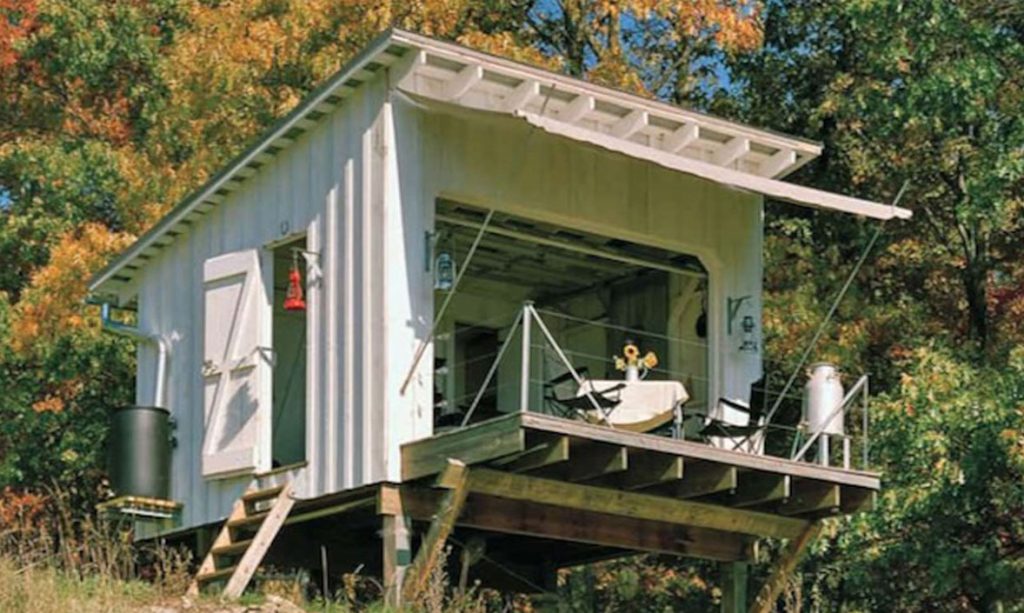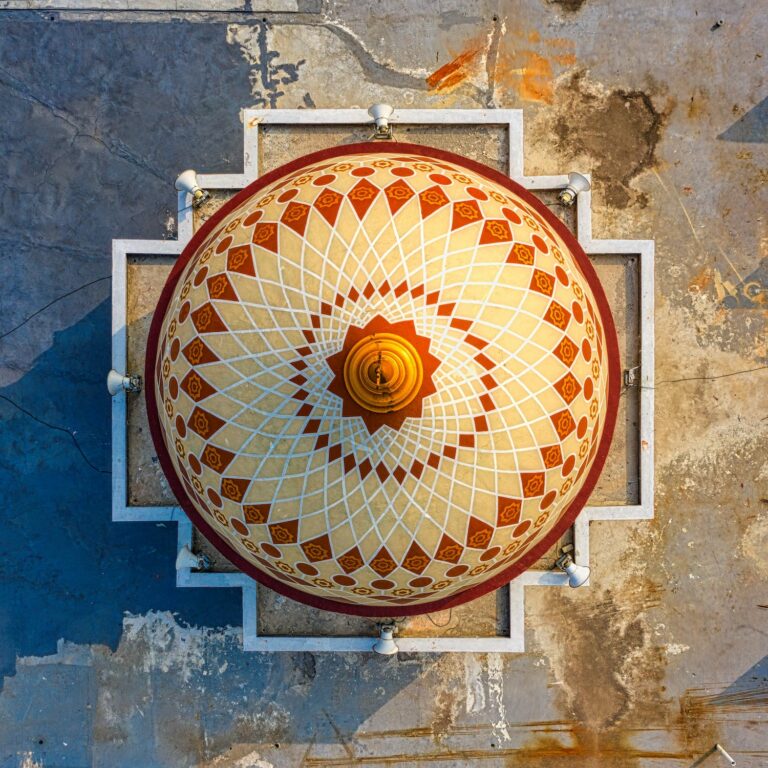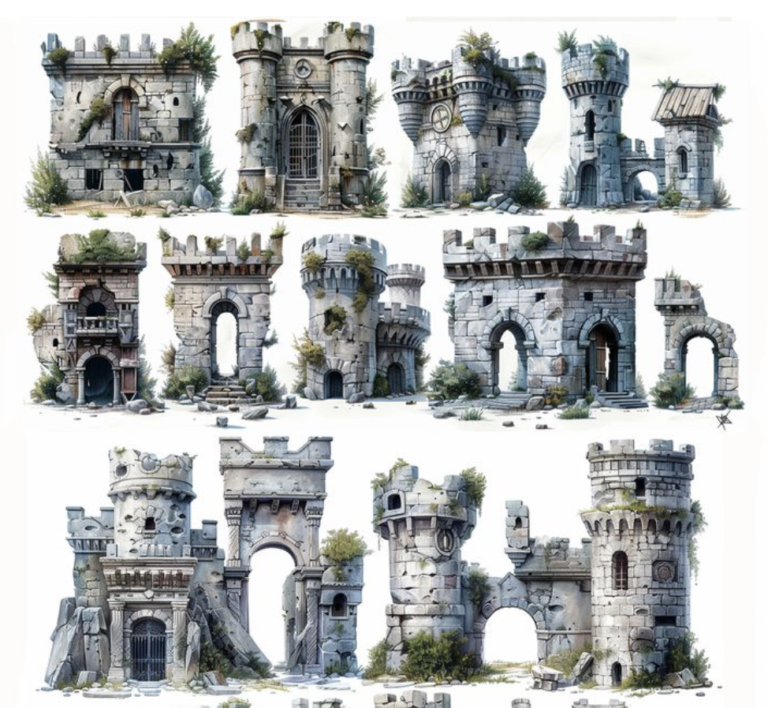
Ely Residence
The Ely residence, a 2,650 sf program for a new single family home. Designed to maximize natural light and interaction with outdoors. The car and garage have are positioned as a secondary feature, never the first. The formal entry is the priority, supporting a human centric approach.

Proposed Site Plan Study
Each single family residence project is analyzed in terms of its specific location. Important criteria associated with sun rise and set, seasonal studies, views, and natural wind direction form the early start of the assessment.

Town Home Study
Study model for a duplex town home. Entry renovation and second story addition to simplify roof.

Hidden Cabin Getaway
Nestled on a wooded lot, this hideaway. cabin began with a simple yet profound footprint. The site is near a natural wildlife refuge. The design respects the existing terrain with minimal disruption. In addition, the cabin was designed as a cozy getaway to operate “off the grid”,

Under Construction
New Project under construction, coming soon

Under Construction
New project, under construction, coming soon.

