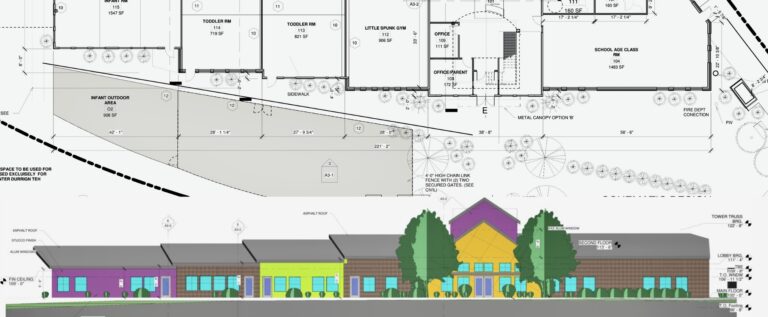
Four Square DayCare
Construction documents for a child daycare center. The cascading plan was designed to reflect the age groups of children housed by the facility. The design reflects an emphasis on simplicity, and ease of operation.
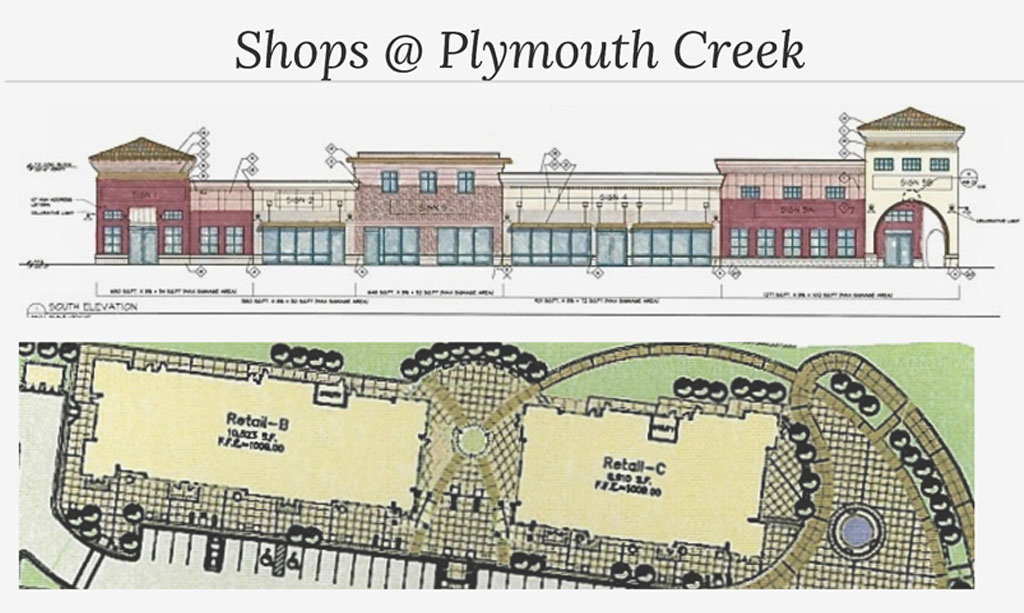
Shops at Plymouth Creek
The open mall shopping center concept was designed with pedestrian pathways in mind. Connecting to the community, and providing unobstructed pedestrian access to the site.
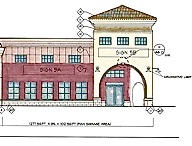
Smash Burger, Shops of Plymouth Creek
Restaurant building shell for Smash Burger. The building structure was designed to be one of several connecting specialty stores at Shops of Plymouth Creek
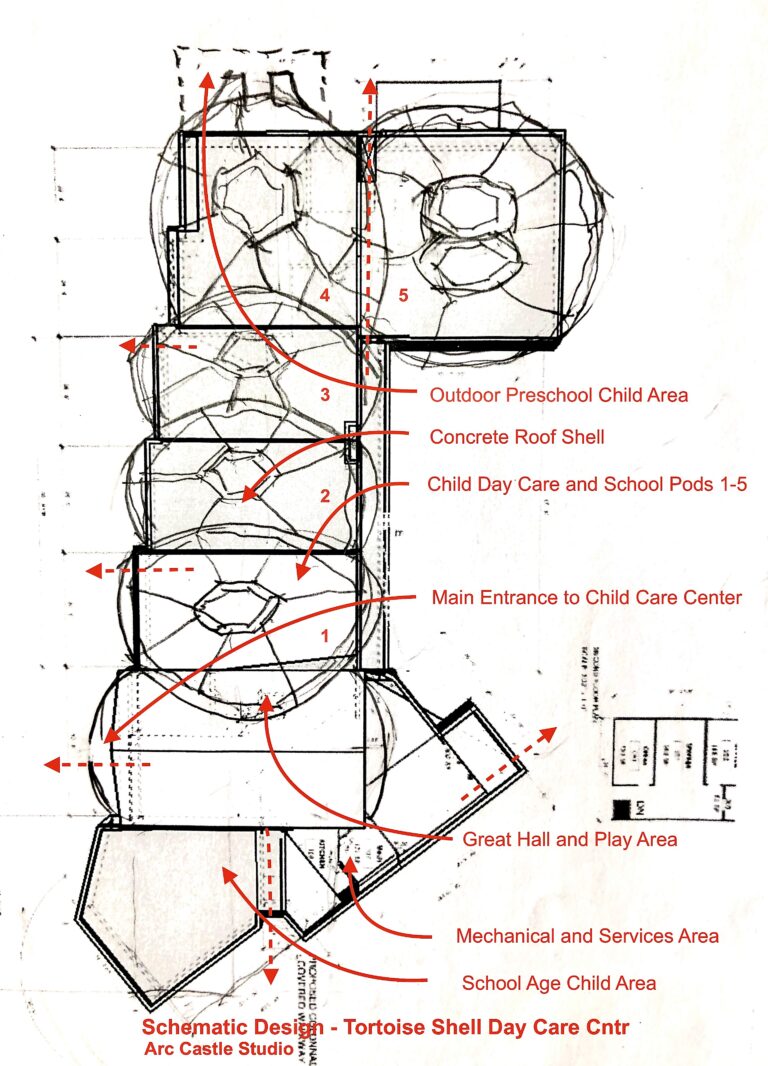
the Turtle Roof Child Day Care
The schematic design reflects a 6,000 sf. child day care facility. The proposed daycare center reflects a concept for a concrete “turtle roof” design. The concept also serves to embody the day care mascot.

Under Construction
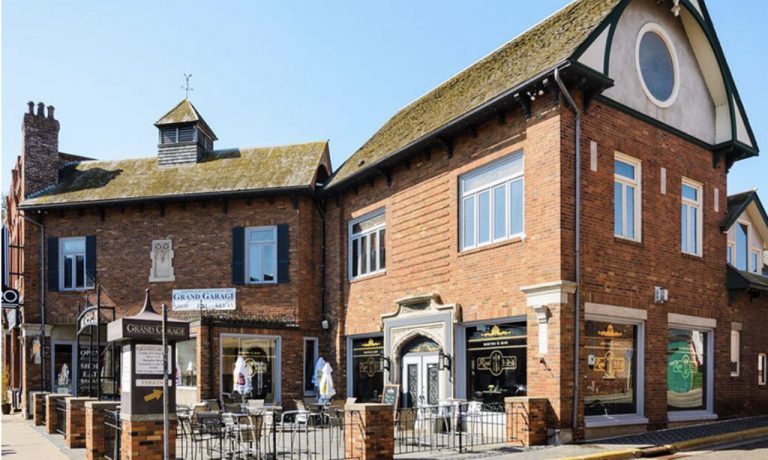
“The Garage”, Stillwater, Mn
The Grand Garage Renovation
Masonry repair of existing 1880’s historic building in Stillwater Minnesota. The building is located within the historic district, and repair work was performed to replace damaged brick, parapet and cornice repair. All work was performed to maintain the original design and landmark status guidelines.

